
farmacia wellness hub
in the spring 2019, myself and a colleague at the small center began working with pam broom to design + build the farmacia, a signature initiative of newcorp, inc’s 7th ward revitalization project, to provide a space for wellness focused activities and educational programming. we held meetings with community stakeholders, talked through what would make the project successful, and began brainstorming design directions.
working with a group of public interest design fellows the following summer, we developed a master plan for the nearly 7, 500 sq foot site and built an anchoring structure that would support additional programmatic elements identified by newcorp and community stakeholders — a butterfly garden for children to play, a bioswale to manage stormwater, a storage structure for equipment and materials, and dedicated space for growing herbs and produce
the final design of the pavilion pays homage to the single shotgun and serves as a reminder that these lots once contained homes full of vibrant life and rich history — dr. thelma coffey-boutte, the first black woman to practice medicine in new orleans resided here; making the desire to transform this site into a hub for community wellness that much more significant. the front elevation incorporates the unique neighborhood street grid of “the cut,” while the use of wood and ropes on the side elevations create a gradient that alludes to public, private nature of a shotgun house — with the communal open space in the front and more private and intimate spaces toward the back of the site.
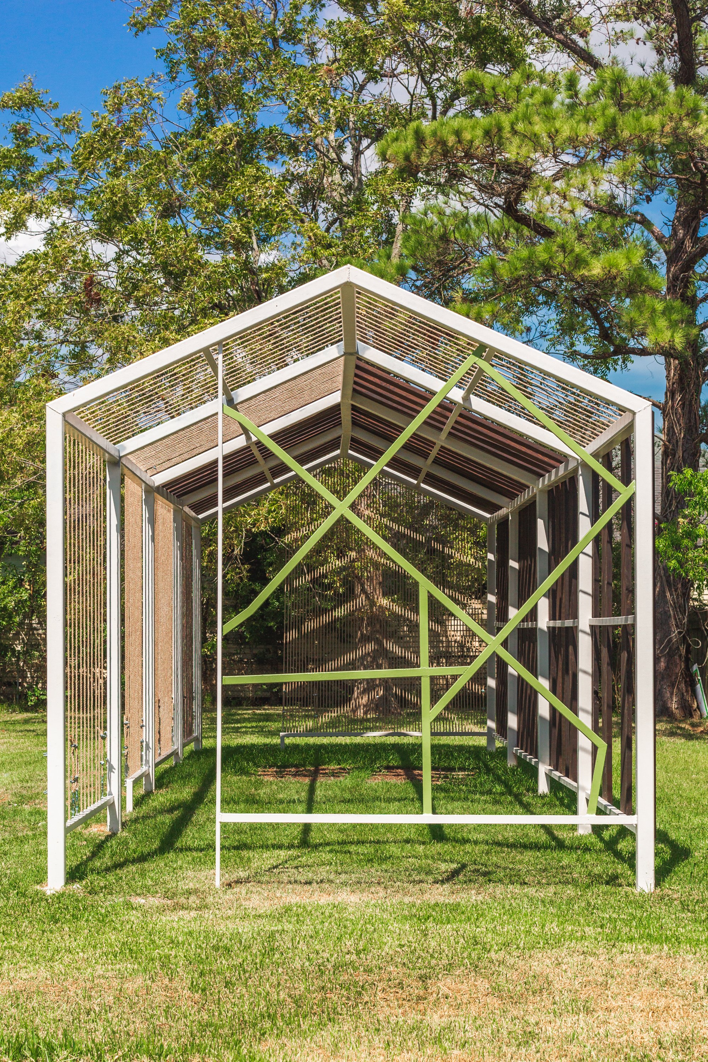
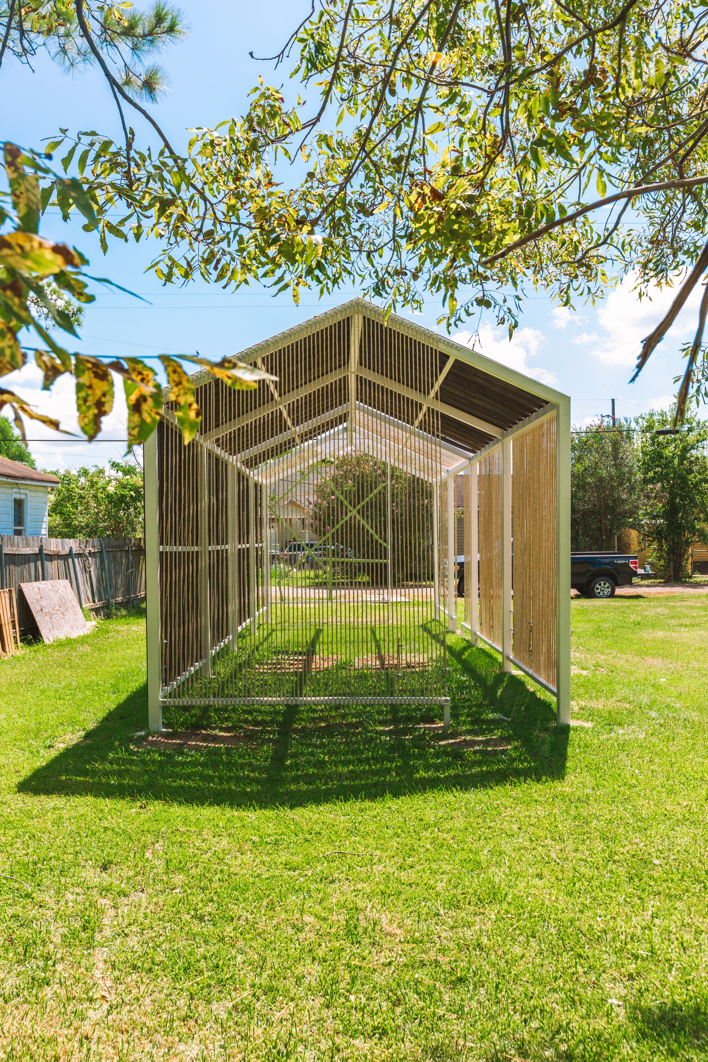





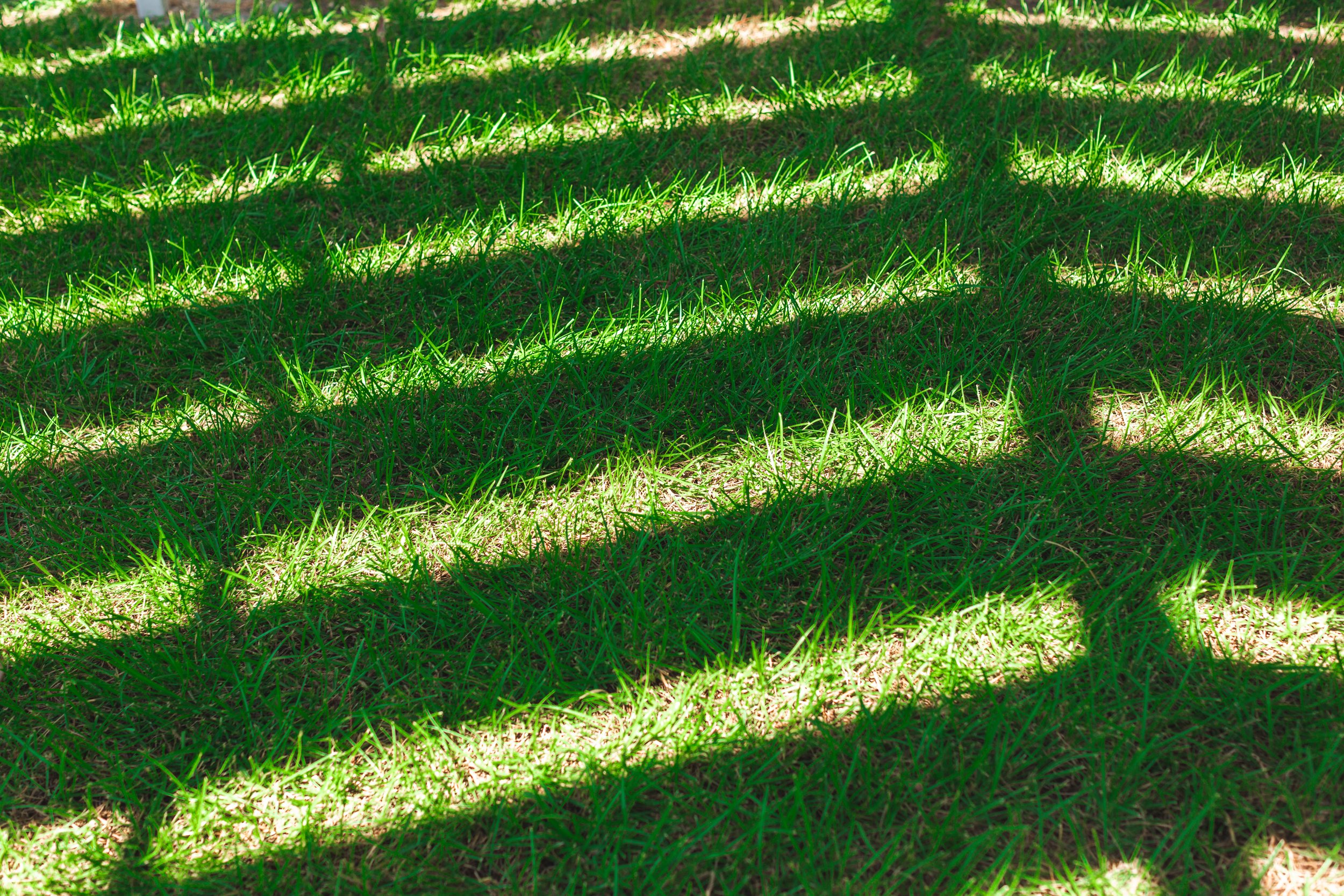

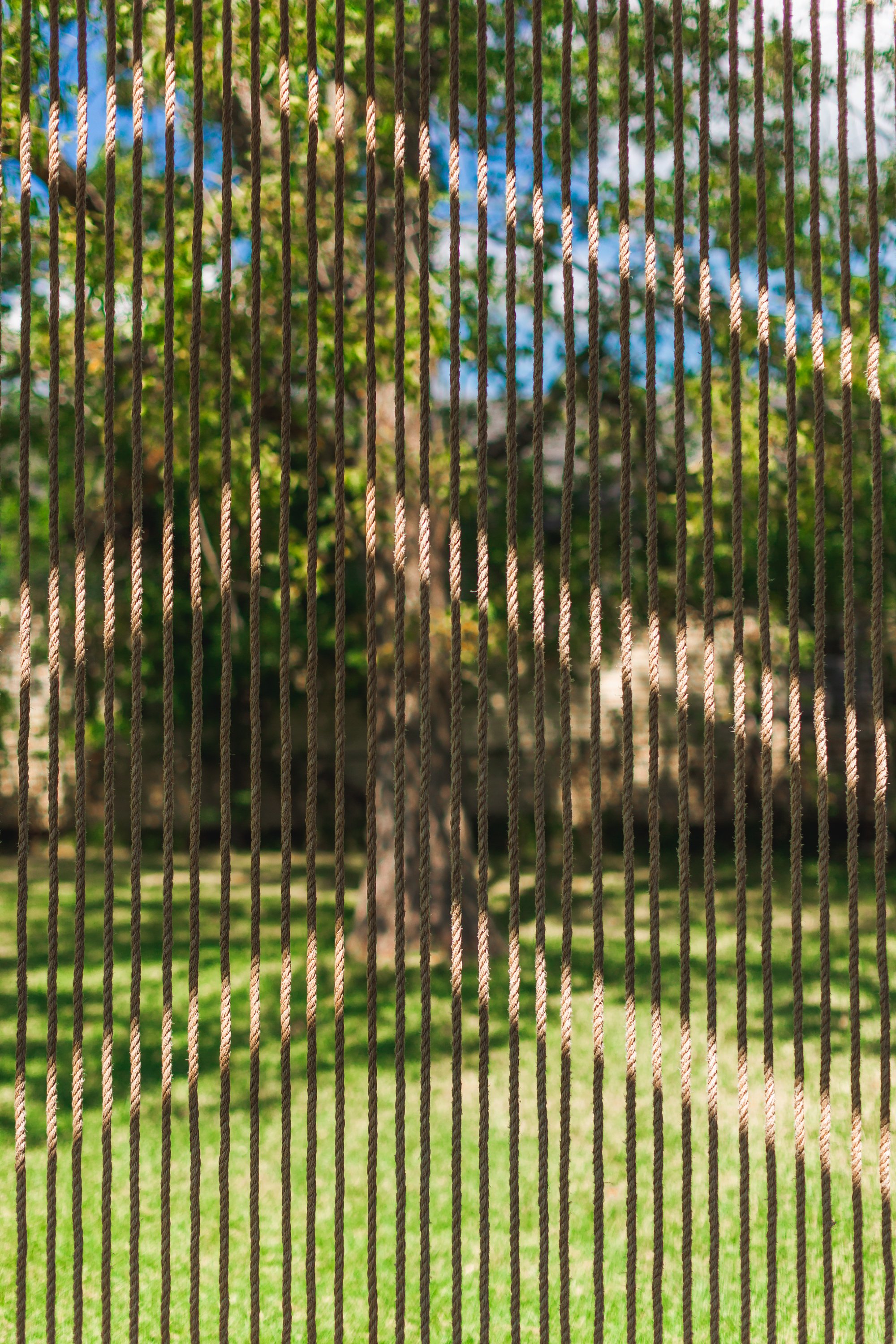

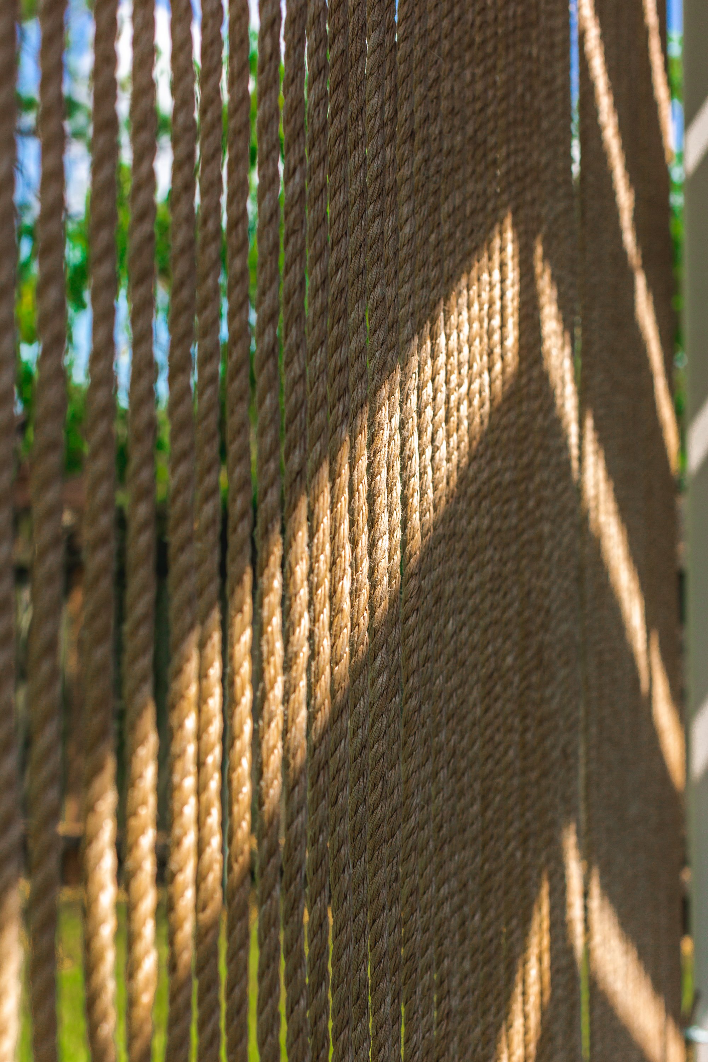
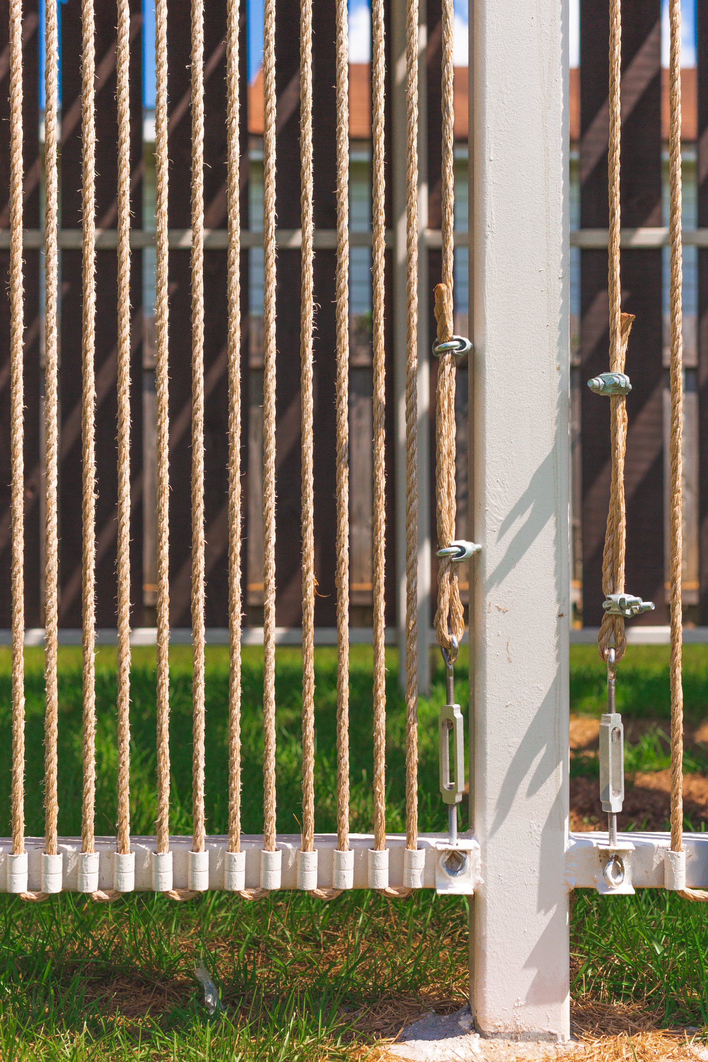
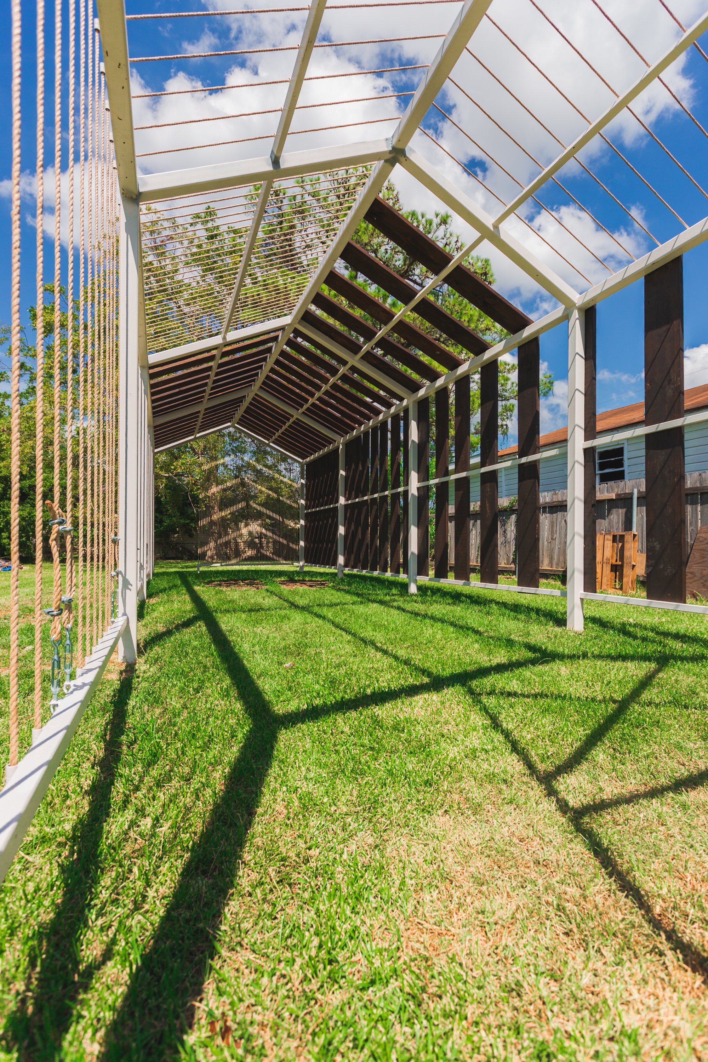
PROJECT LEADS
Jose Cotto (Design Lead), Emilie Taylor Welty (Project Manager)
STUDENTS
Abby Boedigheimer, Hannah Bannister, Griffin Daly, Chewys Parra-Paulino, Taylor Scott, Maddison Wells
Collaborators
NEWCORP, INC (Pamela Broom, Vaughn Fauria)
